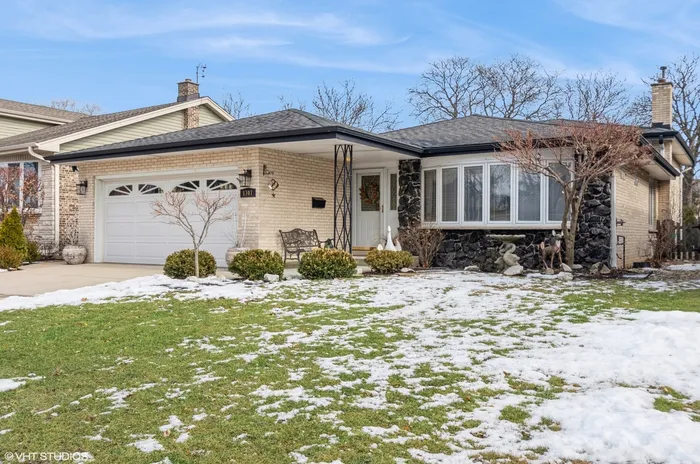- Status Sold
- Sale Price $670,000
- Bed 3 Beds
- Bath 2 Baths
- Location Leyden
Welcome to this spacious all-brick, 3-bedroom, 2-bathroom bi-level home that offers a finished sub-basement and a generously-sized, attached 2-car garage. Perfectly located in a sought-after neighborhood with award-winning Park Ridge Schools, this home is just moments from parks, shopping, transportation, and highways, offering both convenience and tranquility. As you step inside, you're greeted by a large, inviting step-down living room featuring gleaming hardwood floors, elegant crown moldings, and a stunning bow window that fills the room with natural light. A separate formal dining room with a beautiful chandelier provides the ideal space for entertaining. The spacious kitchen boasts rich oak cabinetry, Corian countertops, a moveable island, and a skylight, creating a bright and airy atmosphere. Step through the exterior door and enjoy the covered patio, perfect for relaxing or hosting a barbecue. Upstairs, you'll find three generously-sized bedrooms. The primary bedroom features a full wall of floor-to-ceiling closets and an alcove that could easily be converted into an en-suite bath. The lower-level family room is a true highlight, complete with a gas fireplace, built-in cabinets, and a dedicated entertainment area. Sliding doors lead to the beautifully landscaped, fenced-in yard, providing a serene outdoor retreat. Additionally, there's a finished sub-basement with a laundry room, rec room, and utility room, offering ample storage and versatility. This wonderful family home has plenty of storage throughout, making it perfect for a growing family. A perfect blend of comfort, style, and functionality in an unbeatable location!
General Info
- List Price $709,900
- Sale Price $670,000
- Bed 3 Beds
- Bath 2 Baths
- Taxes $11,044
- Market Time 34 days
- Year Built 1970
- Square Feet Not provided
- Assessments Not provided
- Assessments Include None
- Listed by: Phone: Not available
- Source MRED as distributed by MLS GRID
Rooms
- Total Rooms 8
- Bedrooms 3 Beds
- Bathrooms 2 Baths
- Living Room 17X14
- Family Room 27X19
- Dining Room 14X10
- Kitchen 17X13
Features
- Heat Gas, Forced Air
- Air Conditioning Central Air
- Appliances Oven/Range, Microwave, Dishwasher, Refrigerator, Washer, Dryer, Disposal, Compactor-Trash
- Amenities Park/Playground, Tennis Courts, Curbs/Gutters, Sidewalks, Street Paved
- Parking Garage
- Age 51-60 Years
- Style Bi-Level
- Exterior Brick
Based on information submitted to the MLS GRID as of 1/22/2026 1:32 AM. All data is obtained from various sources and may not have been verified by broker or MLS GRID. Supplied Open House Information is subject to change without notice. All information should be independently reviewed and verified for accuracy. Properties may or may not be listed by the office/agent presenting the information.

































































